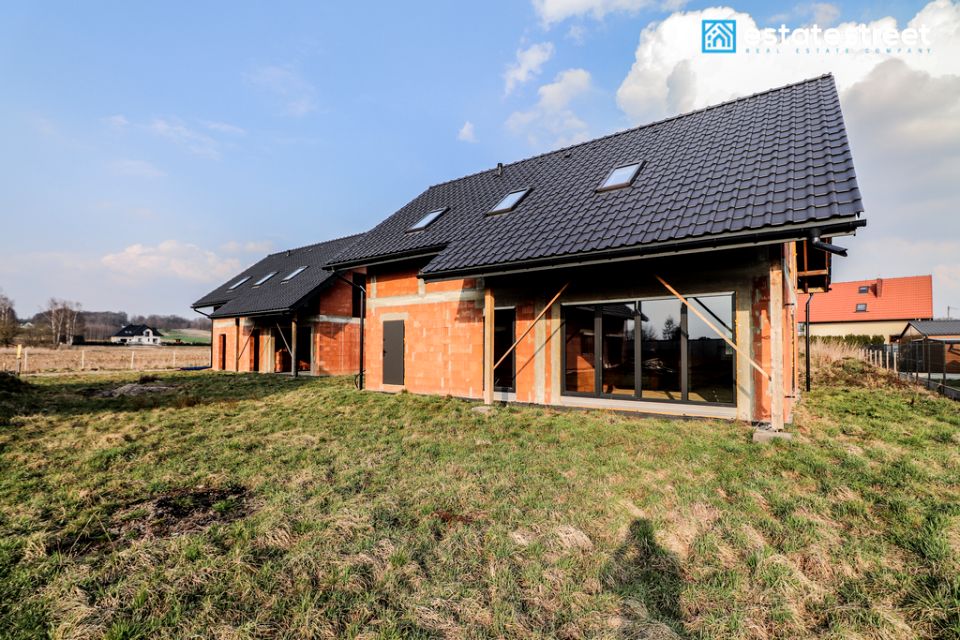Na sprzedaż 6-pok. domy wolnostojące na działkach około 5,3 ara - Zagacie/Czernichów!
LOKALIZACJA:
Zagacie miejscowość położona w województwie małopolskim, w powiecie krakowskim, w gminie Czernichów 15/20 minut od Krakowa.
Domy znajdują się w przytulnej, cichej okolicy, która zapewnia sprawny dojazd do Krakowa. Kilka minut spacerem przystanek komunikacji miejskiej - linia 229. W okolicy: infrastruktura handlowo usługowa, sklep Avita, Delikatesy Centrum, liczne tereny spacerowe, sklepy, boisko, szkoła, przedszkole, basen, tor kajakowy, ścieżki rowerowe. W sąsiedztwie: Wisła, Tyniec, Ośrodek Sportu i Rekreacji Kolna , Lotnisko Balice, Kryspinów, Zabierzów Buisness Park. Bardzo szybki dojazd do autostrady A4. Jest to idealne miejsce dla osób ceniących komfort i spokój w połączeniu z bliskością tętniącego życiem miasta.
BUDYNEK:
Domy usytuowane są na działkach o powierzchni 5,22 i 5,39 arów. Powierzchnia całkowita domu wraz z strychem to około 220 m2, po podłodze bez strychu około 175 m2, powierzchnia użytkowa 160 m2.
PARTER: wiatrołap, spiżarnia, kuchnia, salon z jadalnią, pokój, łazienka, kotłownia i garaż
PODDASZE: 4 pokoje w tym jeden z garderobą, łazienka, pomieszczenie gospodarcze, hol
STRYCH: powierzchnia nieużytkowa
Budynek na podstawie projektu "Dom w Malinówkach 23G" z małą zmianą układu dachu i pomieszczeń. Ustawna, prostokątna działka. Stan surowy zamknięty - woda, prąd i szambo, pompa ciepła z zasobnikiem, ogrzewanie podłogowe na terenie całego domu, rekuperacja. Budynek: Wienerberger Porotherm 25 Dryfix, dachówka ceramiczna Koramic Alegra 9 antracytowa, okna DAKO 3 szybowe PCV w kolorze antracytu i połaciowe drewniane, brama do garażu na pilota. Instalacje tv, internet i klimatyzacja. Wnętrze domu przestronne i funkcjonalne z możliwością własnych aranżacji. Z salonu i pokoju na parterze wyjście na ogród - ekspozycja zachodnia. Na poddaszu wysuwane schody z wyjściem na strych. Jednostanowiskowy garaż w bryle budynku.
Możliwości zakupu:
- stan surowy otwarty 660.000 zł
- stan surowy zamknięty z instalacjami 740.000 zł
- pełny stan deweloperski 1.099.000 zł
CENA:
660.000 zł
Serdecznie polecam i zapraszam do prezentacji nieruchomości.
KONTAKT:
Filip Korpacki
tel:
Szczegółowe informacje dotyczące oferty oraz nieruchomości niepublikowane na portalach internetowych znajdą Państwo na stronie:
Oferujemy również bezpłatną usługę doradztwa kredytowego pozwalającą na uzyskanie kredytu hipotecznego na preferencyjnych warunkach. Zapraszamy do kontaktu przez formularz dostępny na stronie internetowej.
-
For sale 6-room detached houses on plots of approx. 5.3 ares - Zagacie/Czernichów!
LOCATION:
Zagacie a town located in the Lesser Poland Voivodeship, in the Kraków district, in the Czernichów commune 15/20 minutes from Kraków.
The houses are located in a cozy, quiet area, which provides easy access to Krakow. A few minutes walk to the public transport stop - line 229. In the area: commercial and service infrastructure, Avita store, Delikatesy Centrum, numerous walking areas, shops, playground, school, kindergarten, swimming pool, kayak track, bike paths. In the vicinity: Wisła, Tyniec, Sports and Recreation Center Kolna, Balice Airport, Kryspinów, Zabierzów Business Park. Very quick access to the A4 motorway. This is an ideal place for people who value comfort and peace combined with the proximity of a vibrant city.
BUILDING:
The houses are situated on plots of 5.22 and 5.39 ares. The total area of the house with the attic is about 220 m2, on the floor without the attic about 175 m2, usable area 160 m2.
GROUND FLOOR: vestibule, pantry, kitchen, living room with dining room, room, bathroom, boiler room and garage
FIRST FLOOR: 4 rooms, one with wardrobe, bathroom, utility room, hall
ATTIC: unusable space
Building based on the project "House in Malinówki 23G" with a small change in the layout of the roof and rooms. Well-arranged, rectangular plot. In closed shell condition you have: water, electricity and septic tank, heat pump with tank, underfloor heating throughout the house, heat recovery. Building: Wienerberger Porotherm 25 Dryfix, Koramic Alegra 9 anthracite ceramic roof tiles, DAKO triple-glazed PVC windows in anthracite color and wooden roof windows, garage gate with remote control. TV, internet and air conditioning installations. The interior of the house is spacious and functional with the possibility of your own arrangements. From the living room and the room on the ground floor there is an exit to the garden - west exposure. In the attic there are sliding stairs with an exit to the attic. Single-car garage in the body of the building.
Purchase options:
- open shell condition 660,000
- closed shell with installations 740,000
- full development condition 1,099,000
PRICE:
660,000 PLN
I heartily recommend and invite you to the presentation of the property.
CONTACT:
Filip Korpacki
tel:
Detailed information about the offer and properties not published on internet portals can be found at:
We also offer a free credit counseling service that allows you to obtain a mortgage on preferential terms. We invite you to contact us via the form available on the website.
Oferta wysłana z programu dla biur nieruchomości ASARI CRM ( )



